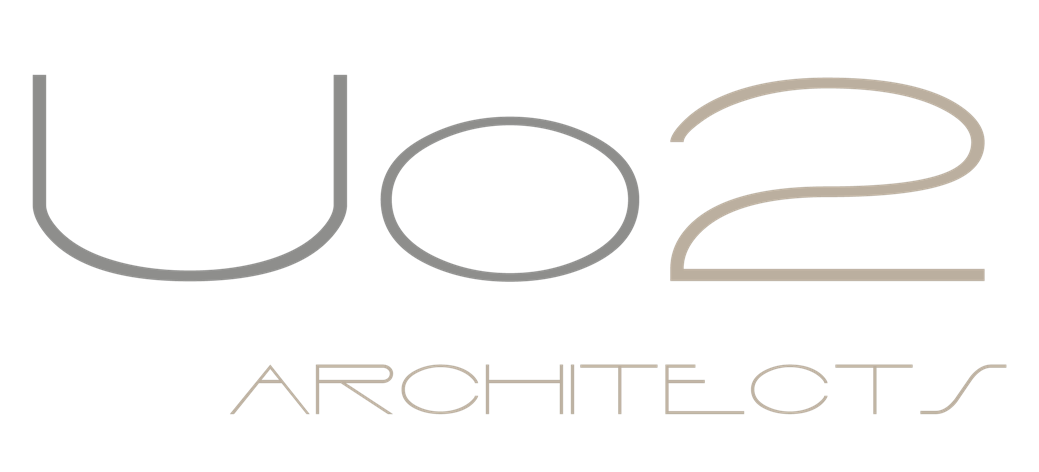FAQs
1. What is the architect's role in a project? How does it differ from a Project Manager or a General Contractor?
An architect’s role in a project is not just limited to the style, design, or function of the final output. Think of the architect as someone who needs to earn the client’s trust — the kind of trust that a doctor or a health professional gets — before creating the final design. An architect’s role is primarily that of a problem solver and addresses key issues like population density (especially important for commercial spaces), cost, environmental impact, sustainability, and constructibility. In short, an architect’s role in a project is to make clients happy.
(I wanted to highlight that Architects manage the design solutions – including coordinating and managing engineering experts. Project Managers or Construction Managers manage the Contractors. General Contractors are responsible for the execution of the design solutions. I think there should be a link to a graphic explanation… like this.

2. How much does Uo2 charge?
Pricing differs for every project, depending on the scope of works and size of the project so we cannot post a list price For project quotations and scope, kindly contact us via email, social media, or phone.
3. Does your fee include engineering designs?
- Structural engineering
- Electrical Engineering
- Sanitary Engineering
- Fire Protection Engineering
- Mechanical Engineering
Excluded:
- Interior Design (you can opt to use Mint for this)
- Landscape Design
- Graphic Design
- Advanced Lighting and Acoustic Design
- LEED
4. Does your fee include Interior design? What is the difference?
In a nutshell, no. However, that depends on the agreed upon scope of the project. If a client desires to have the interior of their space outfitted to complement the building, then an agreed upon fee covering interior design expenses can be included in the contract.
Although architecture and interior design are both referred to as spatial art forms, that is where the similarities end. Architects and interior designers have acquired skills and information related to space planning but interior designers have specific skills and knowledge that architects do not specialize on.
However, we have a team of interior designers who understand interior design from the perspective of architects, clients, and end users who can add more value to any space by solving present and future problems for the end users.
5. What is a change order? How many times can we change the design?
A change order is a design revision that is initiated by the client as the situation requires after a specific design phase has already been approved. Change orders incur additional charges for the extra work Uo2 has to do.
For the schematic phase, we allow up to a maximum of 3 new schemes without extra charges. For small revisions or deviations from the chosen schemes, there won’t be extra charges. Anything beyond 3 major change (a major change is defined as: totally changing the basic concept of a scheme, 3 times), we may deem that we are not the right fit for the client and offer to return the design deposit (less direct expenses incurred).
6. How long is the usual design process?
The whole process can be divided into 7 phases:
- Architectural Programming and research phase – includes interviews with client, site visits, etc.
- Schematic Design Phase
- Design Development Phase
- Construction Documentation phase
- Bidding Phase
- Construction Phase
- Post construction phase
7. How often will I deal with the Principal Architect?
All throughout the project, a design manager is assigned and will be handling all client concerns.
At the onset or the Schematic Design phase, the principals are hands on in setting parameters for the project – collaborating with the client for the main concept and major design solutions.
By the 2nd phase, the design development phase, the principal is handing it over to his senior designer to develop the details.
By the time construction starts, the design manager handles all communications on the designer’s behalf (including engineers). The Principal Architect will check in for major milestones of a project, but can be easily reached anytime a project is ongoing – for major concerns.
8. Are architects responsible for the workmanship and timeline of a project?
The Contractor has to carry out the design intent and deliver according to what is specified.
The PM (project manager) or CM (construction manager) is/are responsible for supervising and documenting if the contractor is correctly executing the design, and is performing on schedule.
The architect represents the client when it comes to determining if the physical outcome is acceptable or not. (Architect is an approver, and a solutions provider if in case the design is not feasible.)
9. How do we start my project?
Follow us on Social Media
Let us deliver your optimized building solution
Set a meeting with us
