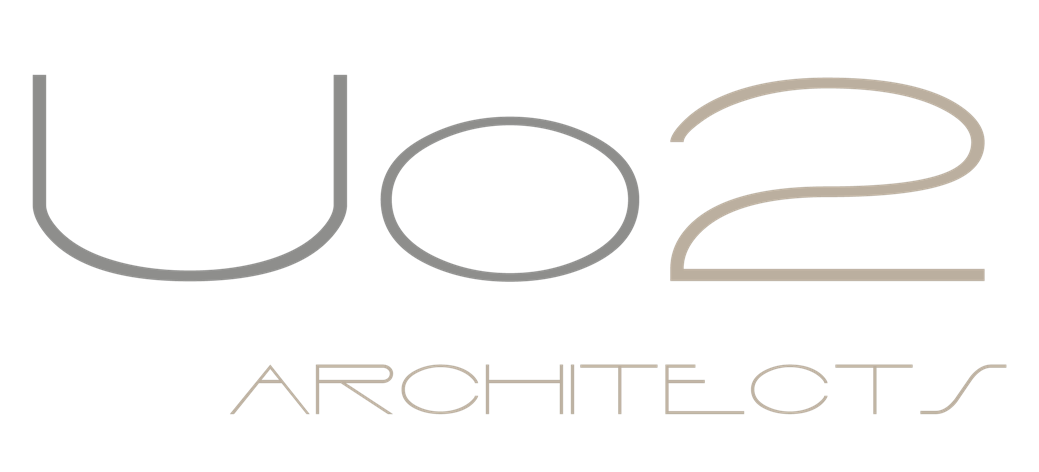Our Process
Strategy Phase
1. Complimentary Consultation
Initial meeting via phone, Skype and/or in person. May include a visit to the property. Information is gathered from you about your preferences, budget and preferred style.
2. Property Investigation
We can help you with land analysis of properties that you may be considering and help figure out which best fits your needs and what limitations and restrictions may affect the design – such as slope, zoning, protected trees, views, neighborhood setting and allowable height. From here you can have a rough sense of the project’s feasibility.
3. Project Roadmap
A unique roadmap is created by us for you at no cost. This outlines the various steps of the design and construction process, and informs you of the full scope of work of each member of the team we will be assembling, the system of communicating with each other. We’ll discuss potential construction costs as well as the estimated timeline, professional fees and any other important components, based on similar projects to yours.
4. Contract
The design contract is presented and explained to you. A reasonable down payment is made at the signing of the contract. For Interior design turnkey projects, a separate contract is presented after the project’s full scope and specifications have been defined.
Design Phase
1. Pre-Design and Programming
This consists of detailed information gathering from the client and the property’s environment. It may include images torn from magazines or idea boards from Pinterest, an interview to check would-be occupants’ behavior. Our experience enables us to quickly hone in on the unique “vibe” that each client possesses
2. Schematic Design
This phase usually involves hand-sketching and basic massing models on a topographical survey of the property. We develop one or more iterations which seek to best express your goals in Pre-design. We begin creating 3D models very early on and can manipulate those models with the client in real time via in-person or online meetings. The model is geolocated so we can see what the sun angle will be on your home at any time of any day of any year.
3. Building Performance Considerations
Features such as high-efficiency HVAC systems, rainwater collection, geothermal or passive and active solar systems, energy storage systems and green design and other solutions that can optimize your building’s performance are discussed and possibly implemented if you so wish.
4. Design Development
Based on the approved Schematic Design we begin to refine the layout and develop a palette of materials. We show the design to prospective builders for a preliminary cost estimate and speak with the Structural and Mechanical engineers to determine the most efficient and appropriate structural system. The final model of your home becomes more detailed and interior elements such as cabinetry and lighting are considered.
5. Renders
Photo-realistic renders of the interior and exterior of the approved design are presented to you. This gives you a clear understanding of what the completed space will look like.
6. Construction Documents
The Construction Documents are the drawings that the builder will need to accurately construct the building and provide a final cost estimate. They consist of the Architect’s drawings, combined with the final drawings by the Structural Engineer, Mechanical, Electrical, Plumbing and Fire Protection Engineer. The Construction Documents are also needed for obtaining a Construction Permit from the city and appraisal by your bank if you are financing.
DELIVERY PHASE
1. Assemble Delivery Team
Depending on what your project requires, we will help you hire the project management team and other professionals such as Landscaping, LEED, IT and BIM consultants.
2. Bidding and Awarding of Contracts
The Project Management team will help bid out the construction contract to qualified bidders. After reviewing and further negotiations, the builder is formally engaged and contract with the builder is signed.
3. Construction Administration and Inspections
Regular site coordination meetings by design manager for design clarifications and inspections. Principal attends during construction milestones.
4. Vendor Management
Sourcing and selection of your interior finishes, appliances and plumbing and lighting fixtures. This is done with our interior design team or sometimes by an outside designer.
5. Property Styling
Dressing up the property for the project’s unveiling and photo ops. We will purchase accessories, set up the mood and lighting.
5. Final Walk-Through and Completion
At the end of the build there is a final walk-through with you to determine any punch-list items. Once those items are fixed you get to move in and celebrate!
Support
1. Furniture Care Manual
Inventory of furniture and how to maintain them.
2. Evalutation
We will evaluate the effectivity of the design solutions, and the total project cost, integrate the lessons so we may improve our service and our craft.
Follow us on Social Media
Let us deliver your optimized building solution
Set a meeting with us
